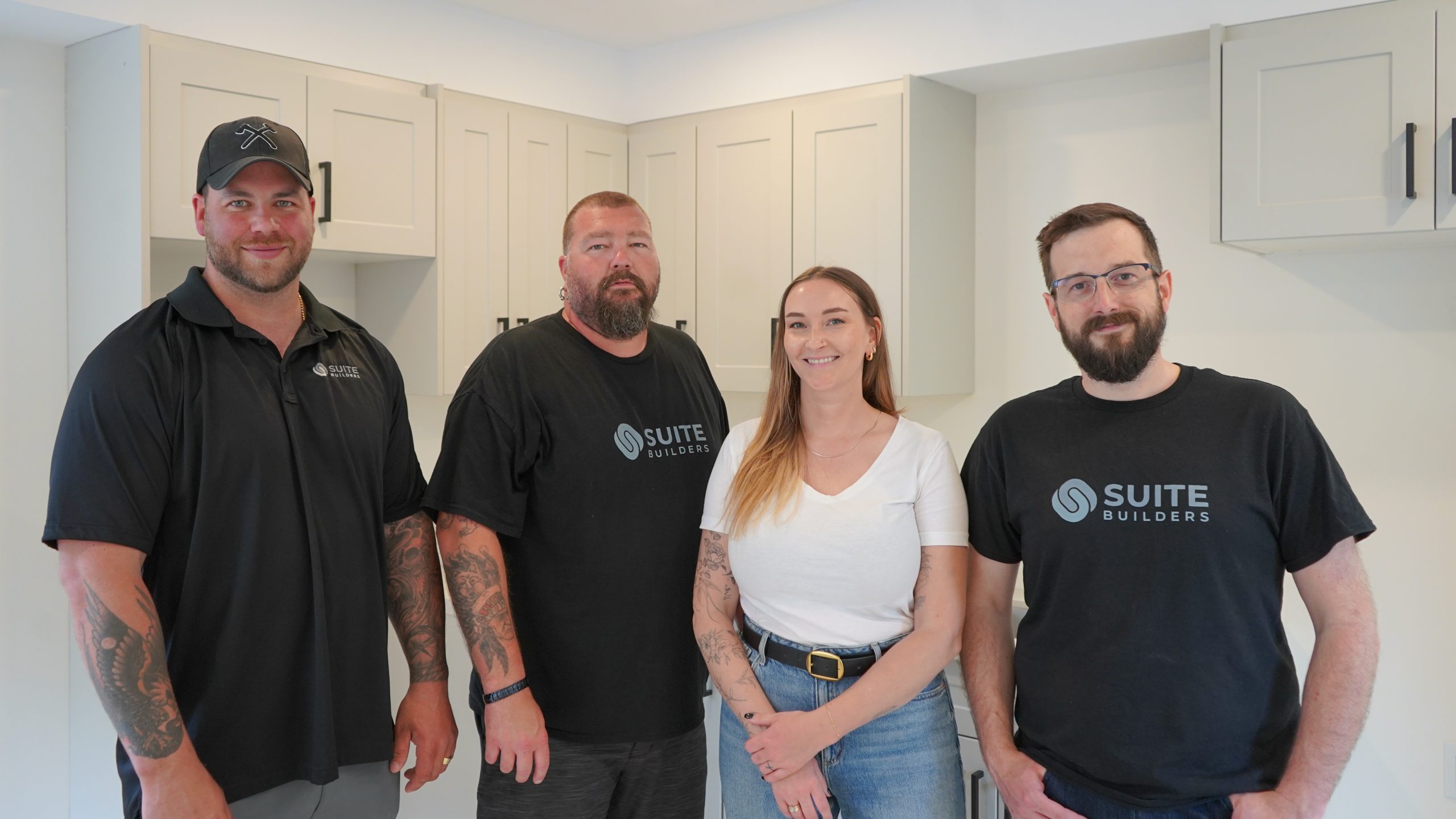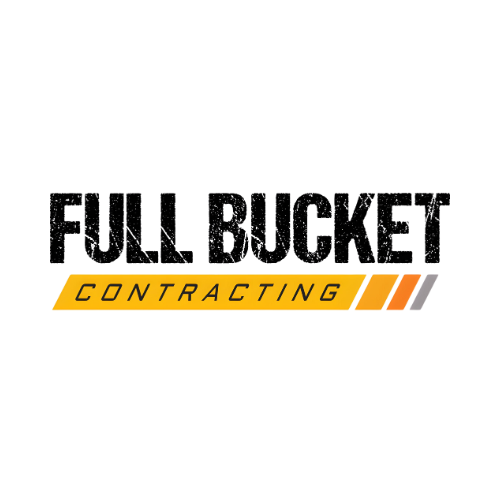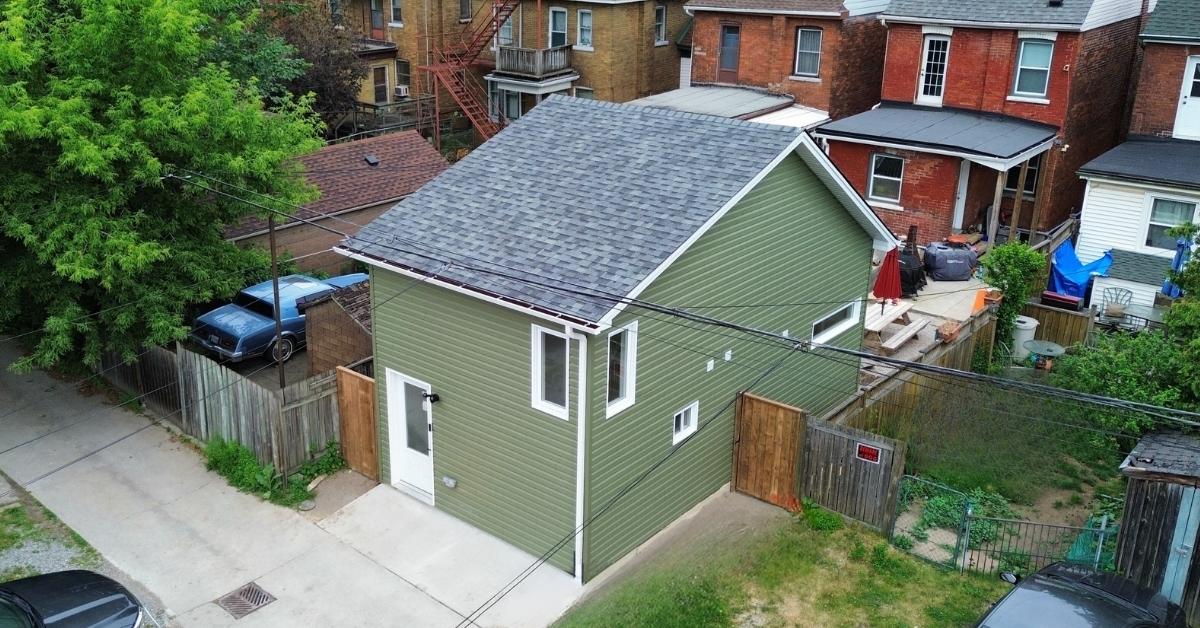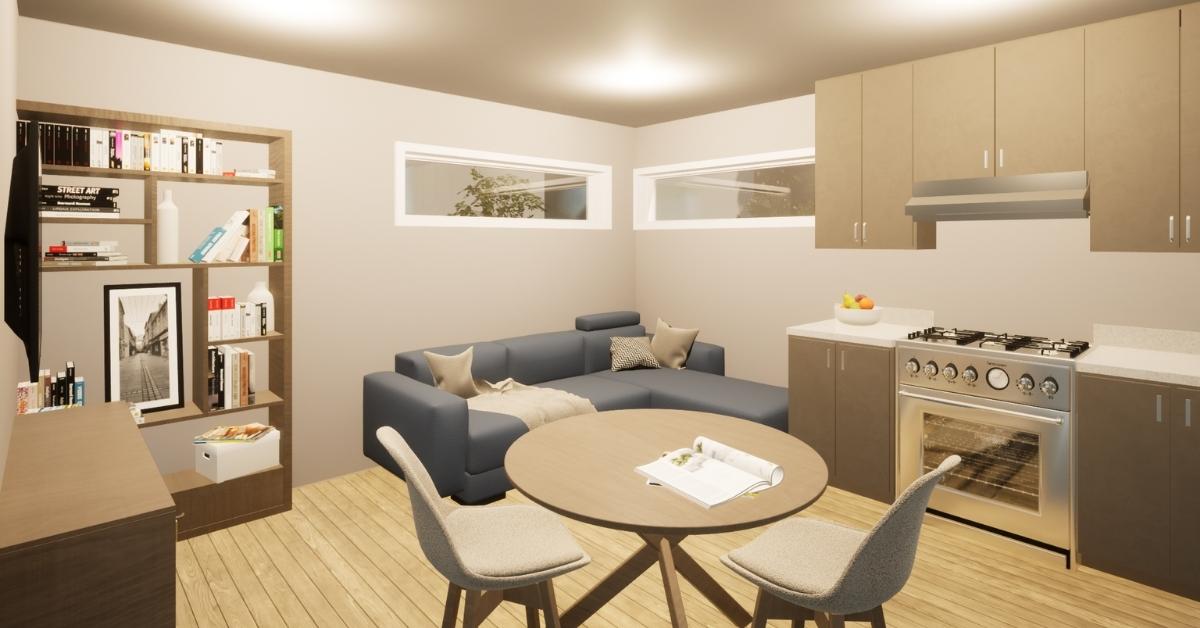Building ADUs, ARUs & secondary suites, faster.
Suite Builders is a trusted design, construction and renovation company in Southern Ontario specializing in accessory dwelling units (ADUs), additional residential units (ARUs), and secondary suites. We handle every stage—from permit drawings and architectural design to turnkey construction—so you can enjoy a seamless, stress-free build.
Our team designs and constructs legal basement apartments, garage conversion apartments, duplexes, triplexes, multi-plexes, garden suites, tiny homes, backyard homes, laneway suites, home additions, and farm worker housing that comply with Ontario Building Code and municipal zoning requirements.
Whether you’re planning an in-law suite for family, a rental income property, or an affordable housing solution, Suite Builders helps homeowners and investors build smarter, faster, and with confidence, making your project simple, legal, and cost-effective.
Proudly serving Hamilton, Burlington, Oakville, Guelph, Wellington County, Kitchener, Waterloo, Cambridge, Brantford, Brant County, Norfolk County, Haldimand County, Six Nations, New Credit, Niagara, Oxford County, London, Middlesex, St. Thomas, Elgin County & surrounding areas.
OUR PROCESS
OUR STORY
A COLLABORATION OF BUILDING EXPERTISE & EXPERIENCE
Suite Builders is a collective of experienced design and construction professionals who came together to help families and real estate investors create more affordable housing options in a more streamlined, start-to-finish process. By combining skills and working together from concept to completion, we eliminate unnecessary and costly delays and get projects completed, faster. The Suite Builders team (L to R) : Daryl Borden, Gary Harp, Bianca Metz & Justin Massecar.









