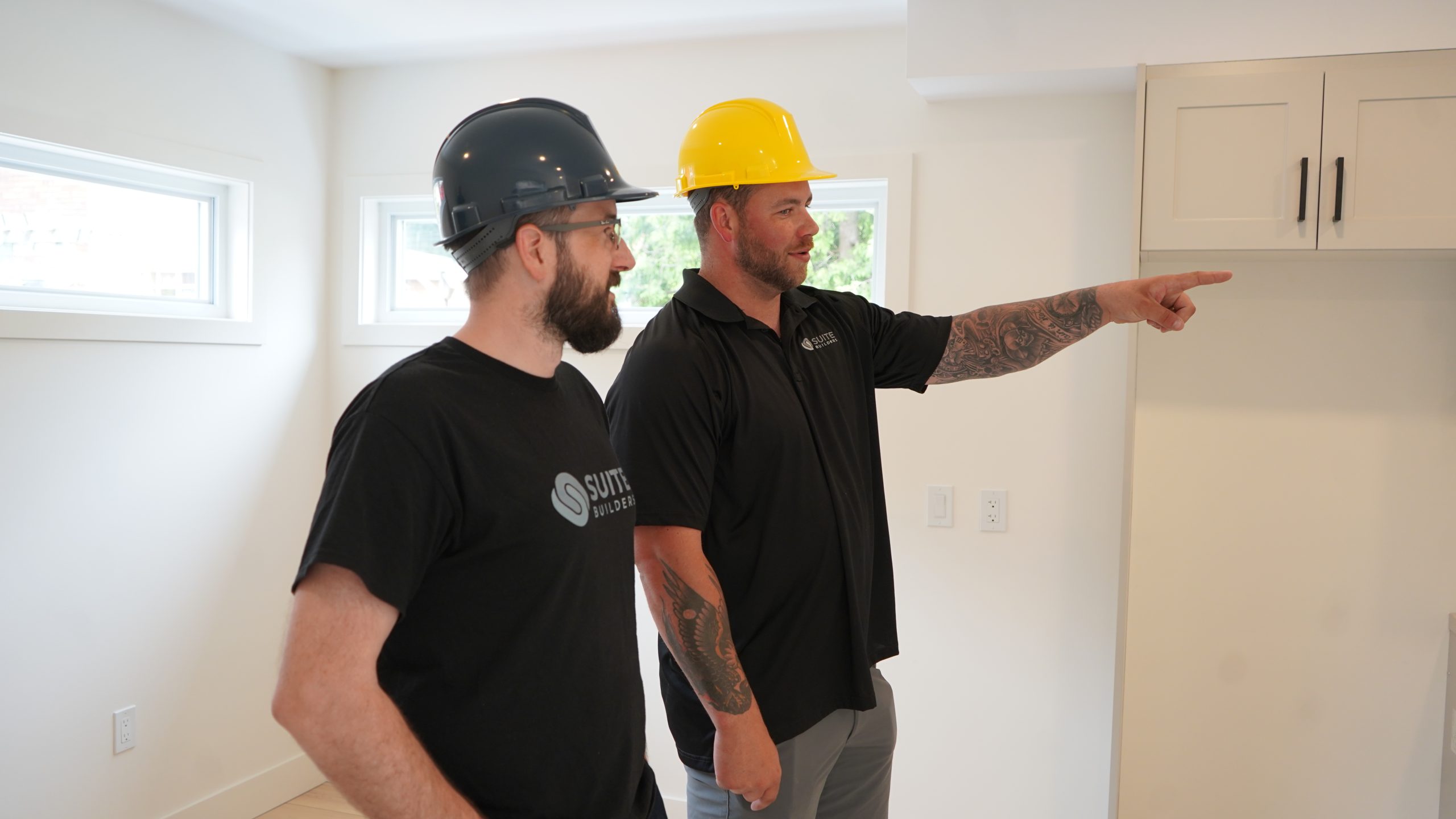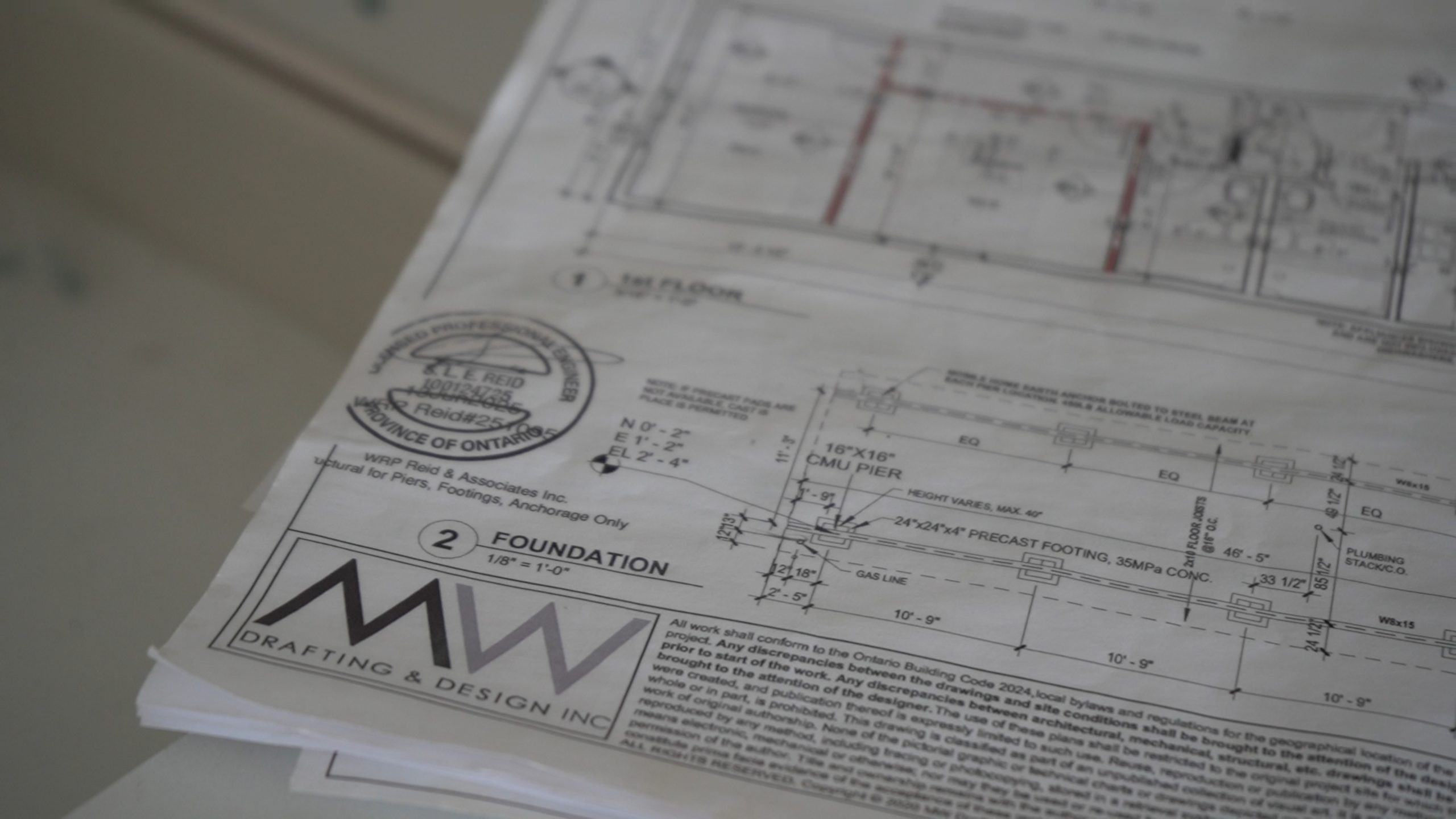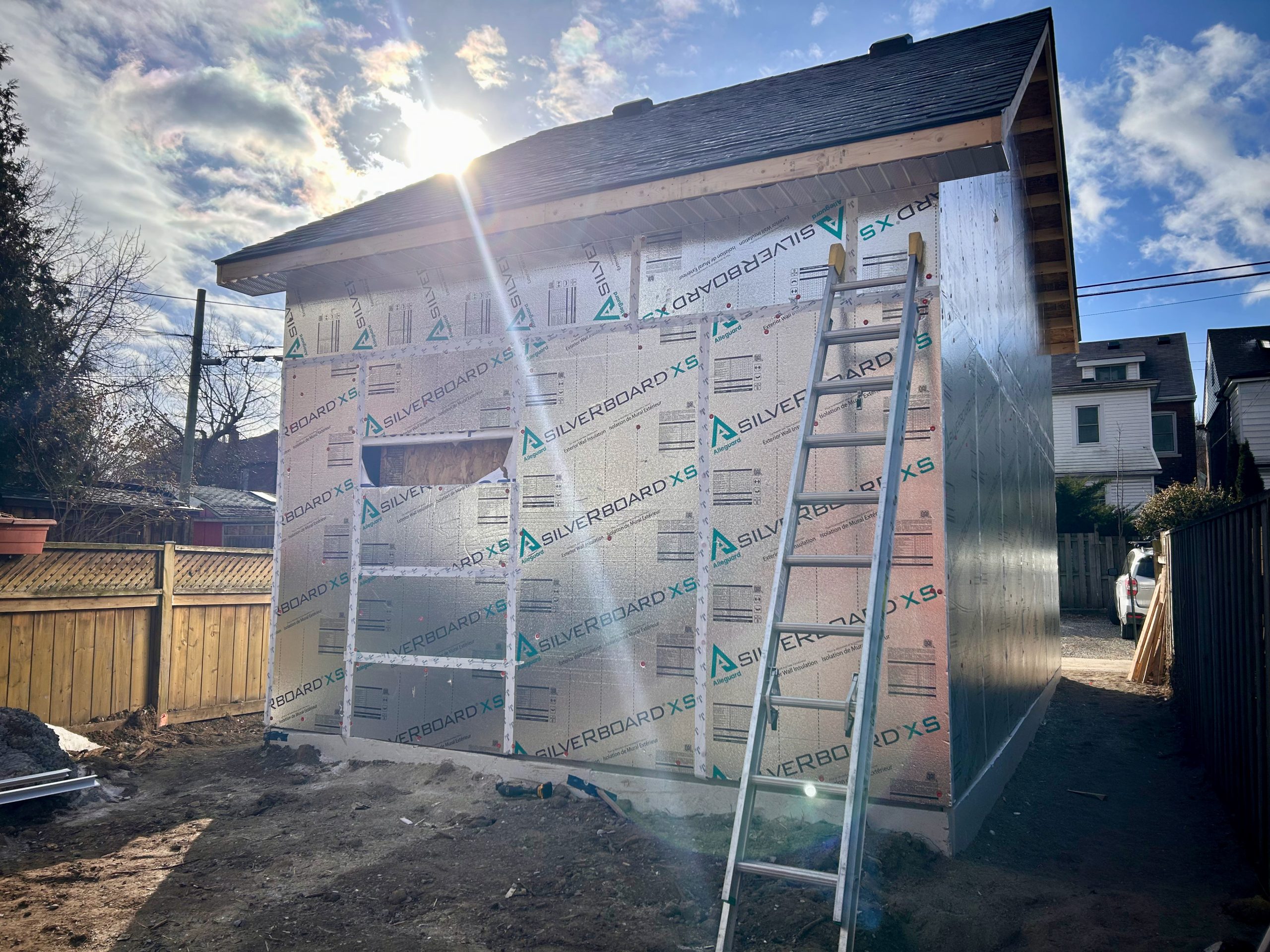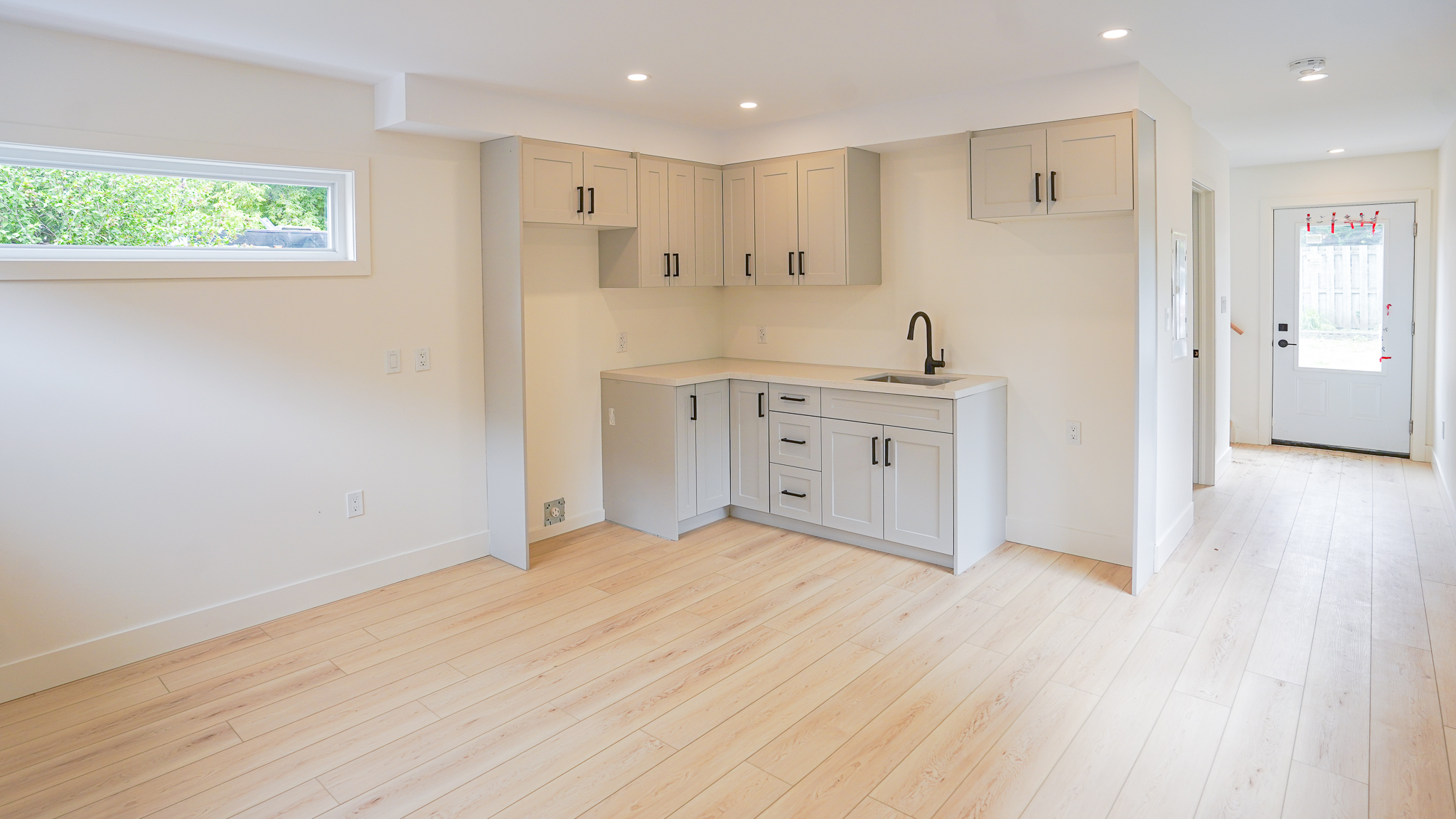ONE TEAM. FULL COORDINATION. ZERO UNKNOWNS.
Taking the headaches & unnecessary delays out of building housing.
Building an ADU/ARU or secondary suite in Ontario isn’t simple — especially when juggling designers, engineers, contractors, permit offices and inspectors. The result? Delays, miscommunication, unexpected costs, and stalled projects. Many property owners abandon their plans before construction even begins.
Our Solution: a streamlined, start-to-finish design-build service specifically for ARUs/ADUs.
Suite Builders is a collective of building professionals who joined forces to eliminate those frustrations. Our fully integrated design-build team brings together architectural designers, drafting professionals, permit experts, and licensed contractors under one roof. We manage every detail — from zoning reviews and building permit drawings to construction, interior finishes, and final occupancy — so your new basement suite, garage apartment, garden suite, or tiny home is completed on time, on budget, and fully legal.
Whether you’re creating a rental unit, an in-law suite, or an affordable housing solution, Suite Builders makes the process smooth, predictable, and efficient.

Proudly serving homeowners, developers and real estate investors across Southern Ontario, including: Hamilton, Niagara Falls, St. Catharines, Welland, Oakville, Burlington, Kitchener, Waterloo, Cambridge, Guelph, Wellington County, Brantford, Brant County, Woodstock, Oxford County, Norfolk County, Haldimand County, London, Middlesex, St. Thomas, Elgin County and surrounding areas.
Phase 1
Discovery Call & Feasibility Assessment
We start with a complete property and zoning review to confirm your lot’s eligibility for an ADU, ARU, or secondary suite — including setbacks, lot coverage, parking and servicing. Our team performs site measurements, 3D visualization, and preliminary budgeting, helping you understand fe


Phase 2
Project Proposal and BCIN Drawings
Once your project is approved to move forward, our BCIN-certified designers create all permit-ready architectural drawings for your new living space — whether it’s a tiny home, basement apartment, garage conversion, or backyard suite. Our services include:
- BCIN architectural, structural and mechanical design
- Ontario Building Code compliance
- Building permit drawings, submission and coordination with local authorities
- Utility connection planning and site servicing layouts
Choose from custom designs or our pre-engineered, permit-ready ADU layouts optimized for affordability and quick approval.
Phase 3
Construction & Project Management
With all permits approved, our construction division takes over – keeping in full contact and coordination with our design team. Suite Builders’ licensed contractors handle:
- Site preparation, excavation and servicing
- Foundations, framing, roofing and insulation
- Electrical, plumbing, HVAC and waterproofing
- Interior and exterior finishes
By keeping design and construction under one roof, we prevent the delays and miscommunication that often happen when multiple companies are involved.


Phase 4
Final Inspections & Handover
During the final phase, our interior design and project management team ensures every detail meets code and expectations. We coordinate final inspections, occupancy approvals, and provide design guidance for layouts, materials, and finishes.
The result is a move-in-ready ADU or secondary suite — built faster, smoother, and with no guesswork.
Why Choose Suite Builders as your ADU/ARU builder in Southern Ontario?
Our collective, single-team approach was established to build accessory dwellings and secondary suites faster, smoother and more efficiently.
Our integrated team of designers, permit specialists and builders delivers legal, high-quality ADUs, garage apartment conversions, tiny home & laneway home construction, and basement renovations without the confusion of hiring multiple firms.
We’re proud to help Ontario homeowners and real estate investors build smarter, increase property value, and expand affordable housing options across the province.
