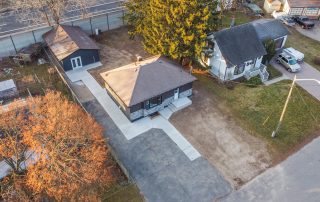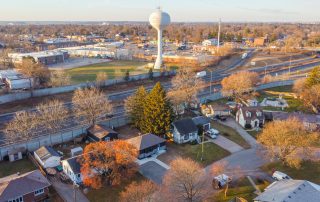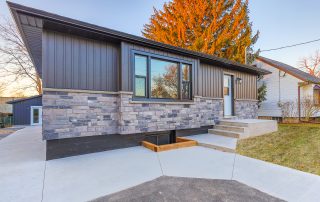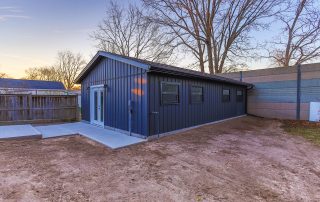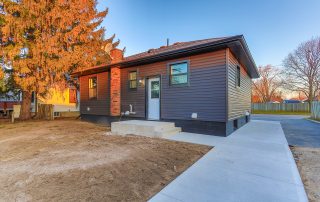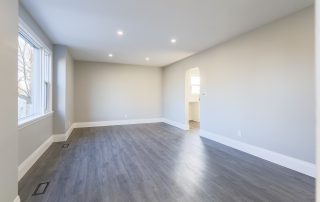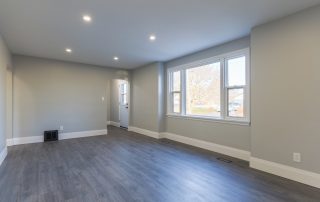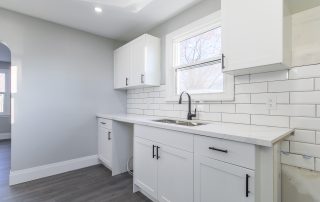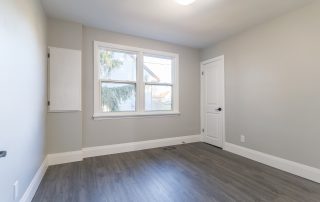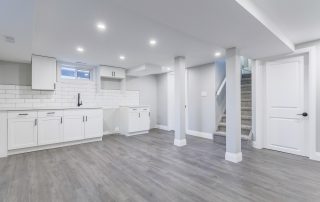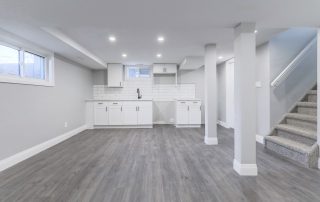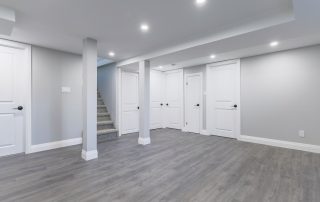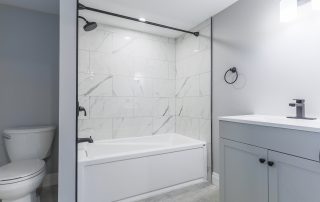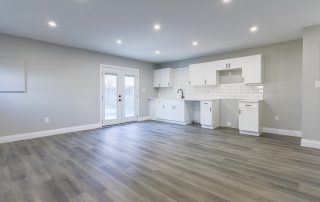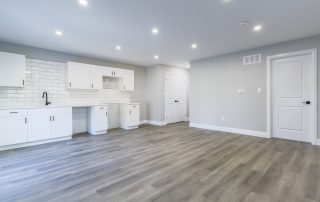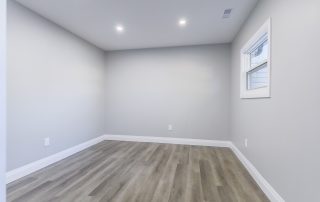BASEMENT RENOVATIONS, TURN A SINGLE FAMILY HOME INTO DUPLEX, TRIPLEX OR MULTIPLEX
Start-to-Finish: Planning, Drawings & Construction.
At Suite Builders, we provide a complete design, drawings, and renovation service for finished basement apartments (granny flats), duplexes, triplexes, fourplexes and multiplex conversions, accessory dwelling units (ADUs or ARUs) and secondary suites across Southern Ontario. Our BCIN-certified team delivers building permit drawings and a seamless path from concept to completion, ensuring compliance with the Ontario Building Code and local zoning bylaws.
One team, one process, and one seamless path from idea to move-in.
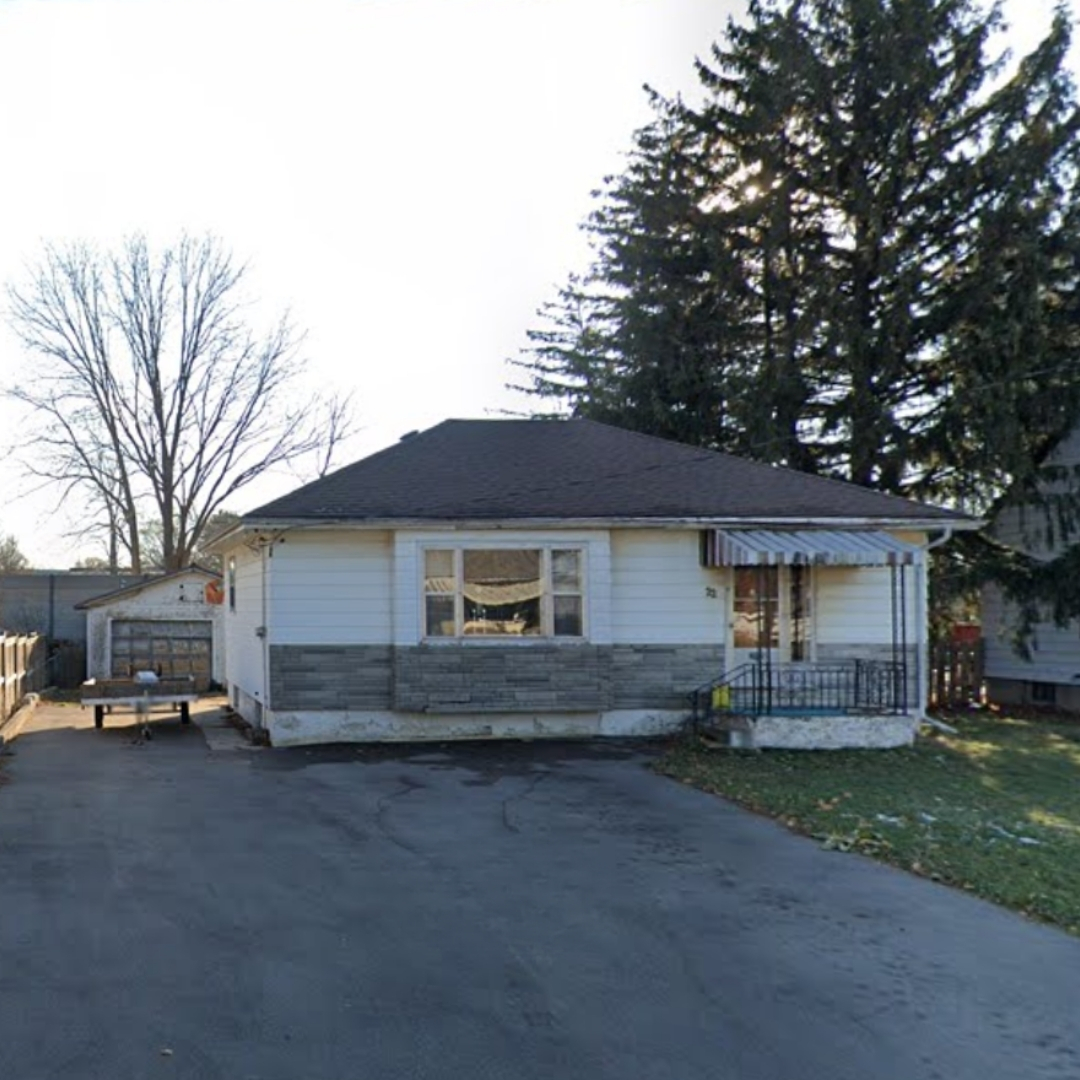
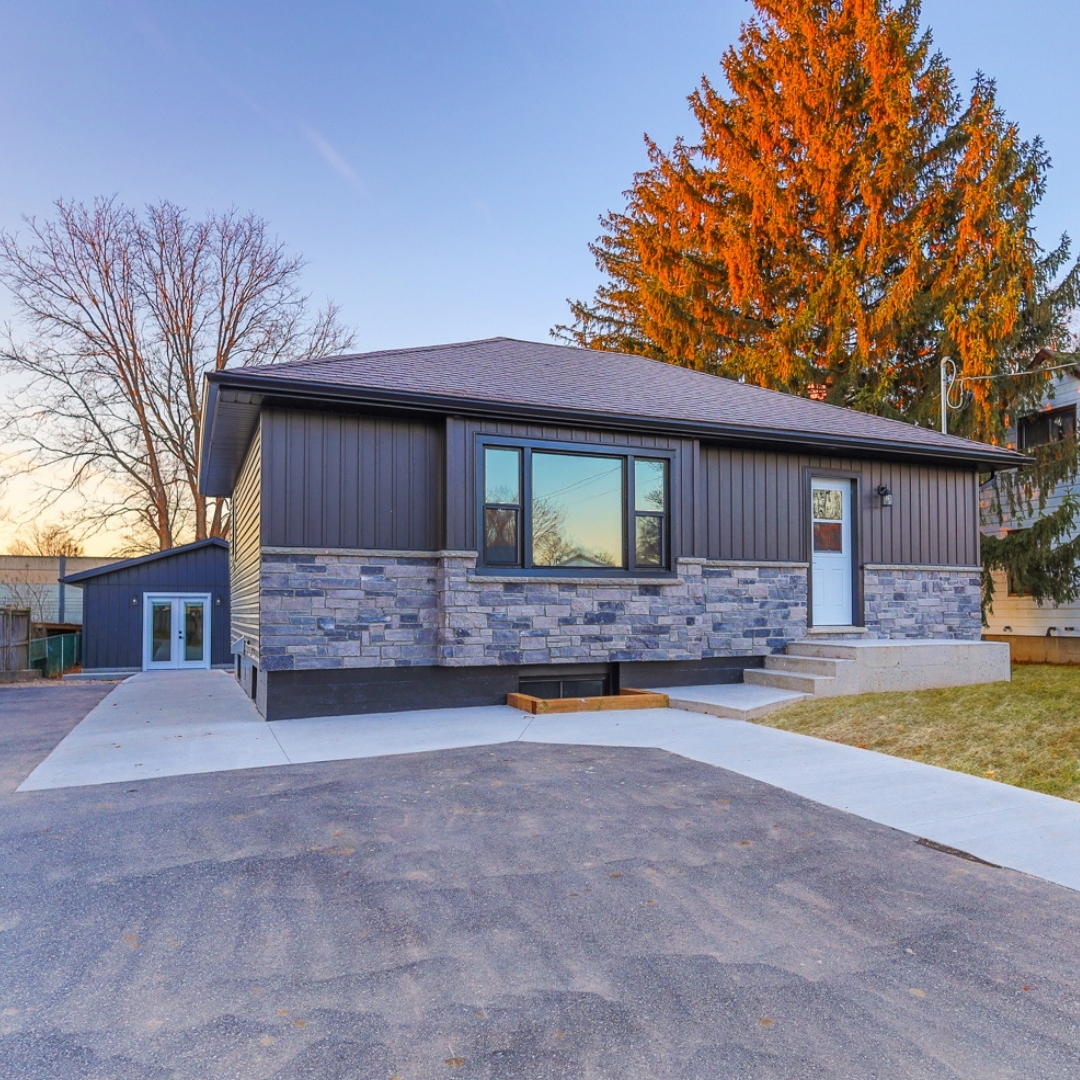
Proudly serving homeowners, developers and real estate investors across Southern Ontario, including: Hamilton, Niagara Falls, St. Catharines, Welland, Oakville, Burlington, Kitchener, Waterloo, Cambridge, Guelph, Wellington County, Brantford, Brant County, Woodstock, Oxford County, Norfolk County, Haldimand County, London, Middlesex, St. Thomas, Elgin County and surrounding areas.
Project Highlight: Turning A Single Family Home into a Triplex in Brantford, Ontario
Our team successfully designed & converted a single-family home into three separate, Ontario Building Code-compliant living spaces by utilizing the existing basement and garage for self-contained units. Basement renovations and garage apartment conversions are becoming increasingly popular choices for multigenerational living, investment properties, student housing and aging-in-place, by maximizing under-utilized space—without expanding a home’s footprint.
The Market for Basement Apartments, ADUs & Multiplexes in Ontario
These compact residential living units are increasingly appealing to a wide variety of buyers and investors. Whether you’re looking to create a legal basement apartment, convert a home into a triplex or fourplex, or build an additional residential unit (ARU) for rental income, the demand for these types of units is growing fast across Ontario.
Today, many homeowners and investors are often asking:
- “How to build a legal basement apartment in Ontario?”
- “What are the costs to build a duplex, triplex or fourplex in Ontario?”
- “What are the municipal zoning rules for multiplex conversions in Ontario?”
- “Can I convert my detached garage into a rental suite or coach house?”
With strong rental demand, limited housing supply, and rising property values, finished basement apartments, duplex, triplex, multiplex conversions and secondary suites represent some of the most compelling investment property opportunities. These units offer added rental income, tax advantages, and a smart way to leverage existing real estate assets.
For a list of everything you need to know about adding a second living unit to your property in Ontario, click here.
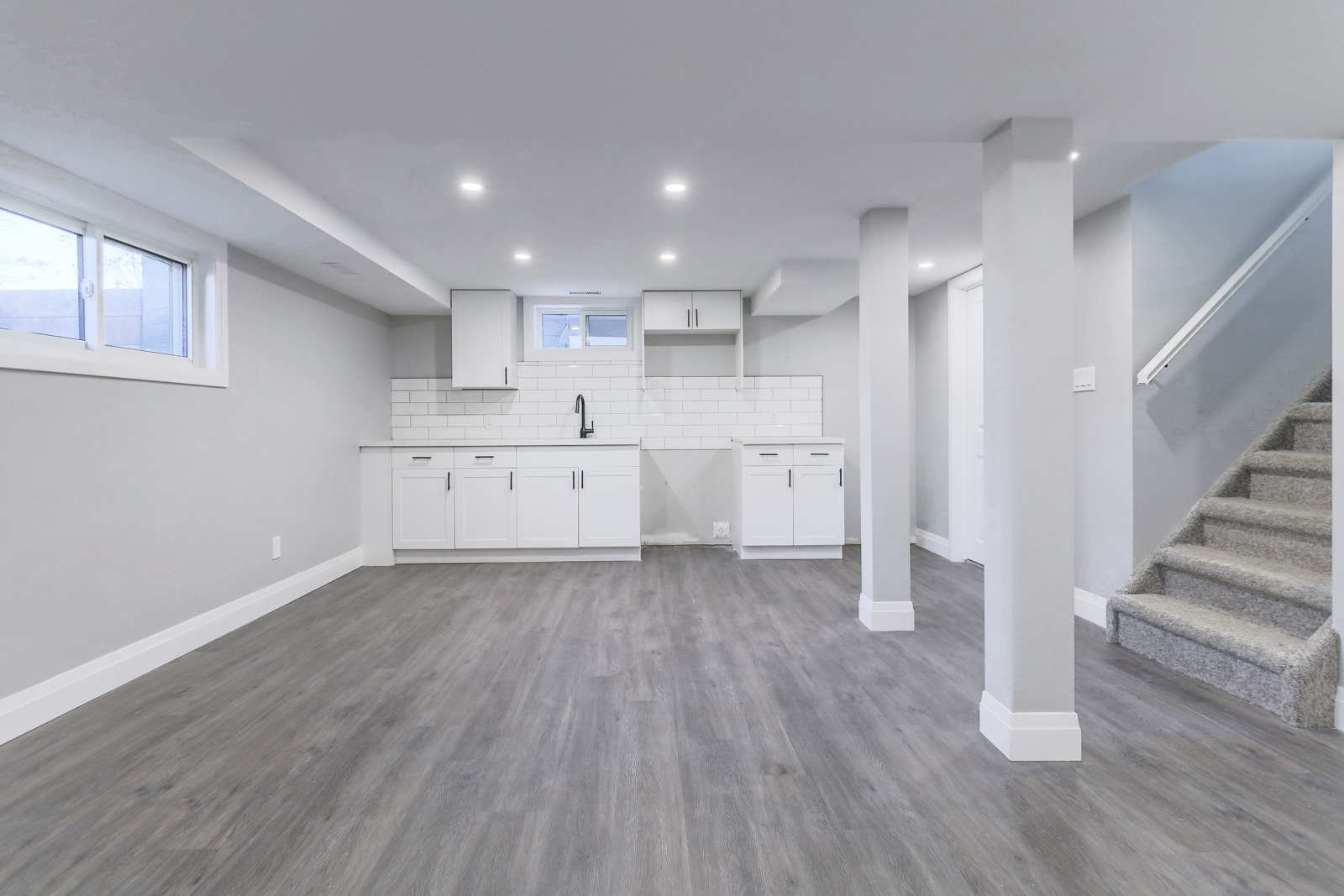
Basement Apartments & Multiplexes: Affordable Housing & Added Income
Whether building a multifamily investment property, increasing property value, or creating a living space for multi-generational living or aging-in-place, finished basement apartments, garage apartments and multiplex conversions are becoming an increasingly popular solution to housing affordability and family wealth building.
